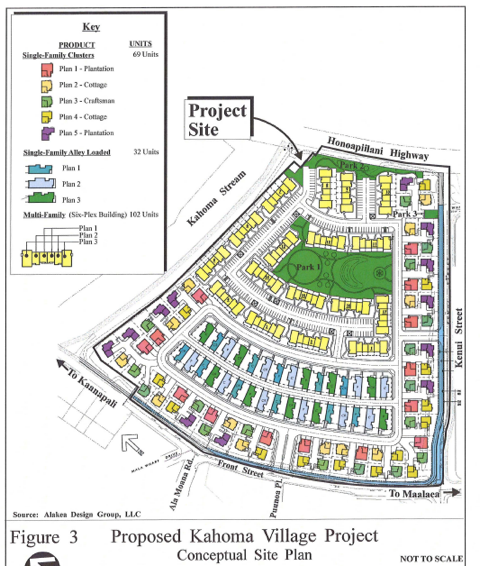The Maui County Council’s Land Use Committee announced a public hearing and site inspection in which it will consider the proposed Kahoma Village Project in West Maui.
The project is proposed for fast-track approval under a statute that promotes affordable housing. The council’s 45-day deadline to reach a decision on the application is on Feb. 13, 2014.
The site inspection is planned for 10 a.m. on Wednesday, Jan. 8, on the mauka side of Front Street, south of the Kahoma Channel; and will be followed by a separate meeting in the Council Chamber in Wailuku at 1:30 p.m. Site inspection agenda is here. Committee meeting agenda is here. Press release is here.
Kahoma Village is a proposed 22 acre mixed housing development project just south of Lahaina Cannery Mall. The plan is to build 69 single-family dwellings in clusters of two to six dwelling units along a common driveway; 32 single-family dwellings with a rear service alley; and 102 multifamily units located in 17 two-story, six-plexes. The multi family units will “affordable” housing, reserved for families making 80- 160% of the island median income.

The developer, Stanford Carr, is asking for numerous exceptions to the County laws governing development:
- A. EXEMPTION FROM TITLE 2, MCC, ADMINISTRATION AND PERSONNEL
- 1. An exemption from Chapter 2.80B, MCC, General Plan and Community Plans
- 2. An exemption from Chapter 2.96, Residential Workforce Housing Policy
- B. EXEMPTIONS FROM TITLE 14, MCC, PUBLIC SERVICES
- 1. An Exemption from Chapter 14.62, MCC, Impact Fees for Traffic and Roadway Improvements in West Maui, Hawaii
- C. EXEMPTIONS FROM TITLE 16, MCC, BUILDINGS and CONSTRUCTION
- 1. An exemption from Chapters 16.04B, MCC, Fire Code, 16.18B, Electrical Code, 1620A, Plumbing Code, and 16.26 Building Code (exempt the developer from permit, plan review and inspection fees)
- 2. An exemption from any new codes that pertain to Chapters 16.04A, MCC, Fire Code and 16.26, Building Code – instead the project will only have to be built to the older codes.
- D. EXEMPTIONS FROM TITLE 18, MCC, SUBDIVISIONS
- 1. An exemption from Section 18.04.030, MCC, Administration, and related land use consistency and conformity requirements of Title 18, shall be granted to exempt the project from obtaining a change in zoning and/or community plan amendment to enable subdivision approval.
- 2. An exemption from Section 18.16.320, MCC, Parks and Playgrounds to allow the approximate 1.75 acres of land within the project as privately owned and maintained parks to satisfy the park dedication and assessment requirements and to exempt the project from the requirements for parking areas and a comfort station. A portion of the park shall be utilized for drainage purposes.
- An exemption from Section 18.20.140.B, MCC, Utility Lines and Facilities to allow overhead utility lines.
- An exemption from Chapter 18.24, MCC, Fees (exempting developer from paying subdivision filing, processing and plan reqview fees.)
- E. EXEMPTIONS FROM TITLE 19, MCC, ZONING
- An exemption from Section 19.04.040, MCC Definitions, “Height” shall be grandted and “height shall be defined as the vertical distance as measured from a point on the top of the structure to a corresponding point directly below on the finished grade.
- An exemption from Section 19.04.040, MCC, Definitions, “Lot Area”, shall be granted and “lot area” shall be the project site which identified as ZZZ, area approximately 21.6 acres.
- An exemption from Section 10.04.040, MCC, Permitted Uses, shall be granted to allow the following principal uses: 1) cluster single-family units, 2)alley single-family units, 3)multi-family townhouse units, and 4)parks, and playgrounds. The following accessory uses and structures shall be permitted; 1)carports and private garages, 2) parking areas, 3)energy systems, small-scale. 4)fences and walls, 4)storage sheds, 5)park recreational buildings and structures, including but not limited to gazebo, pavilions, courts and pools, and playground equipment.
- An exemptkion from Section 19.510.010(B), MCC, Fees shall be granted to waive application fees.
- F. EXEMPTIONS FROM TITLE 20, MCC, ENVIRONMENTAL PROTECTION
- An exemption from Section 20.08.090, MCC, Grubbing and Grading Permit Fees (and inspection fees)
- An exemption from Sections 20.08.130, 20.08.140 and 20.08.150, MCC Permit Bond shall be granted to exempt the project from filing a bond with the County of Maui for grading, construction of drainage improvements and implementation of erosion control measures.

Tamara Paltin
Wondering in $$$ value what is the median income on Maui and what is 80-160% of that? Maui needs residential workforce housing so why should the county exempt them from this requirement. I’m ok with the exemption of county permitting, plan review and inspection fees. Not ok with exemption of height requirements. I would like the fire chief and other experts to weigh in on what it means to exempt this project from fire, electrical and plumbing codes will safety be compromised by doing this?
Maui Tomorrow
They are asking to be exempted from the proposed UPDATES in the Fire and Building codes — not the current codes. We should have been clearer on that.
Tamara Paltin
I looked at the county’s post it says this is a 203 unit proposal but this site indicates 171=69 single family+102 multifamily which is correct?
Maui Tomorrow
Hmmm… We’re seeing conflicting reports:
69 single-family dwellings and 102 multi-family units located in 17 two-story structures.
http://mauinow.com/2012/11/05/kahoma-village-project-planned-on-22-acres-in-west-maui/
203 residential units, from the Maui County press release
http://www.mauicounty.gov/Blog.aspx?IID=186
69 single-family dwellings in clusters of two to six dwelling units along a common driveway; 32 single-family dwellings with a rear service alley; and 102 multifamily units located in 17 two-story, six-plexes.
http://www.lahainanews.com/page/content.detail/id/508692/Kahoma-Village-Project-proposed-in-Lahaina.html?nav=19
We’re inclined to go with the County number.